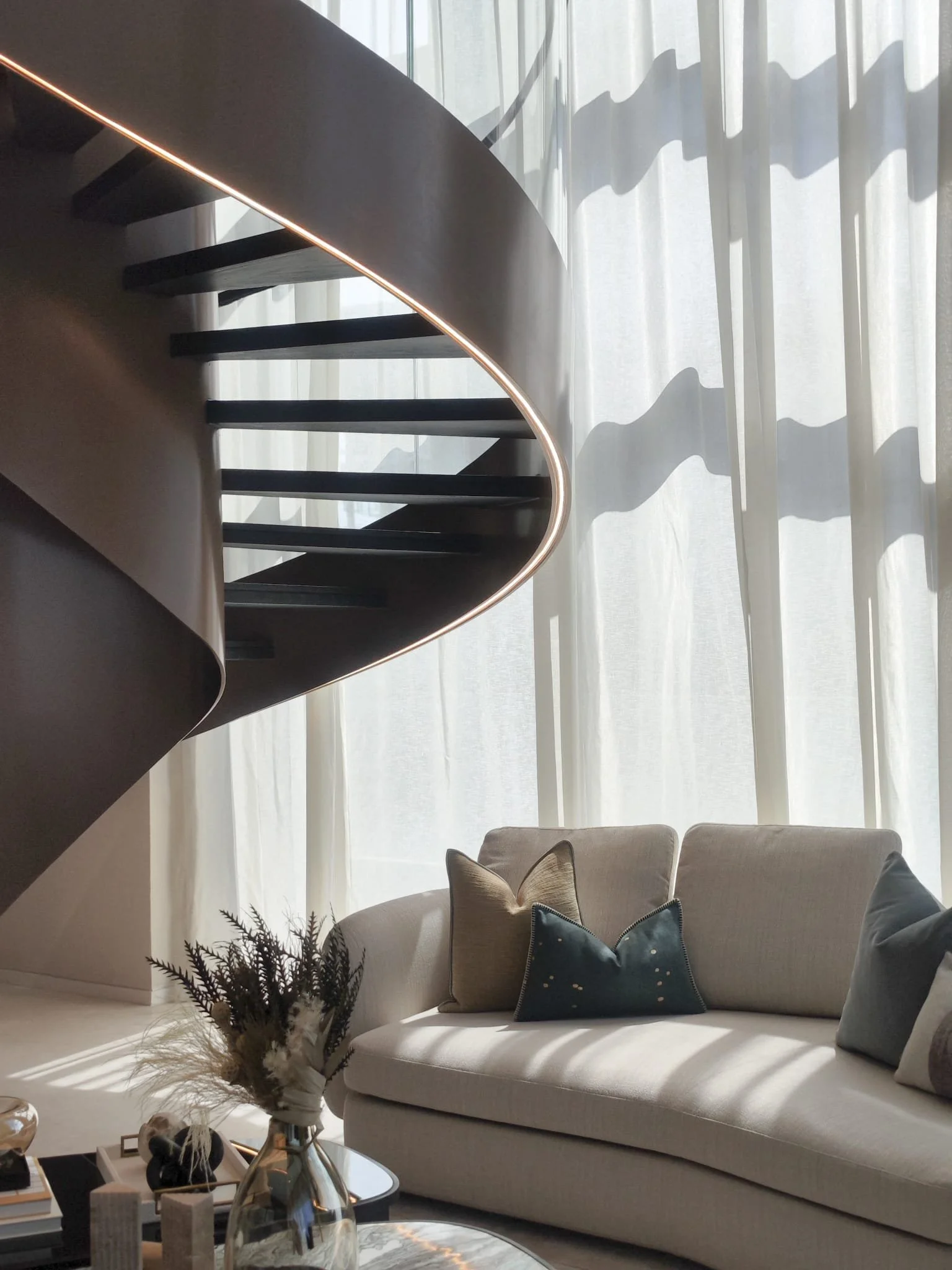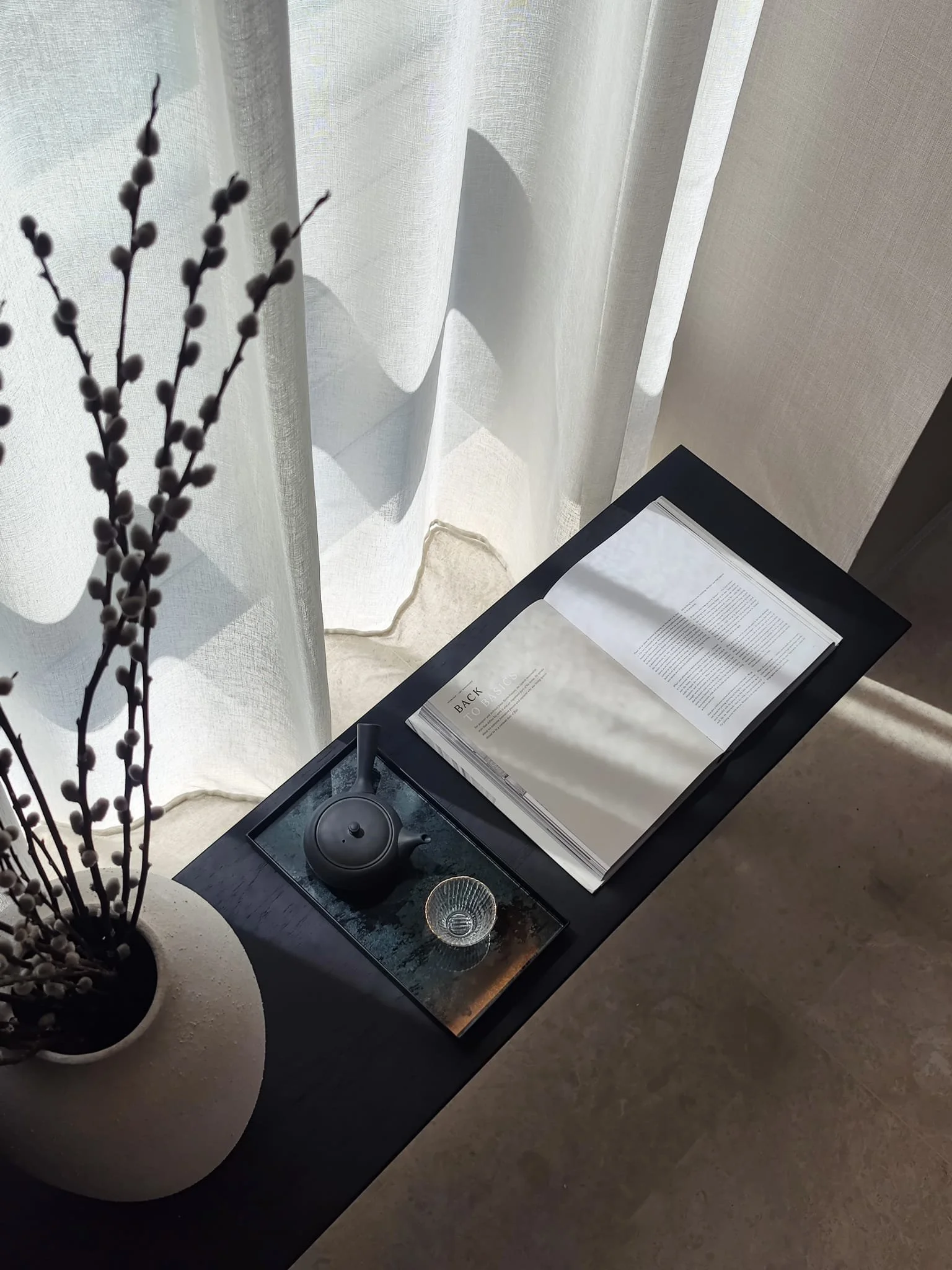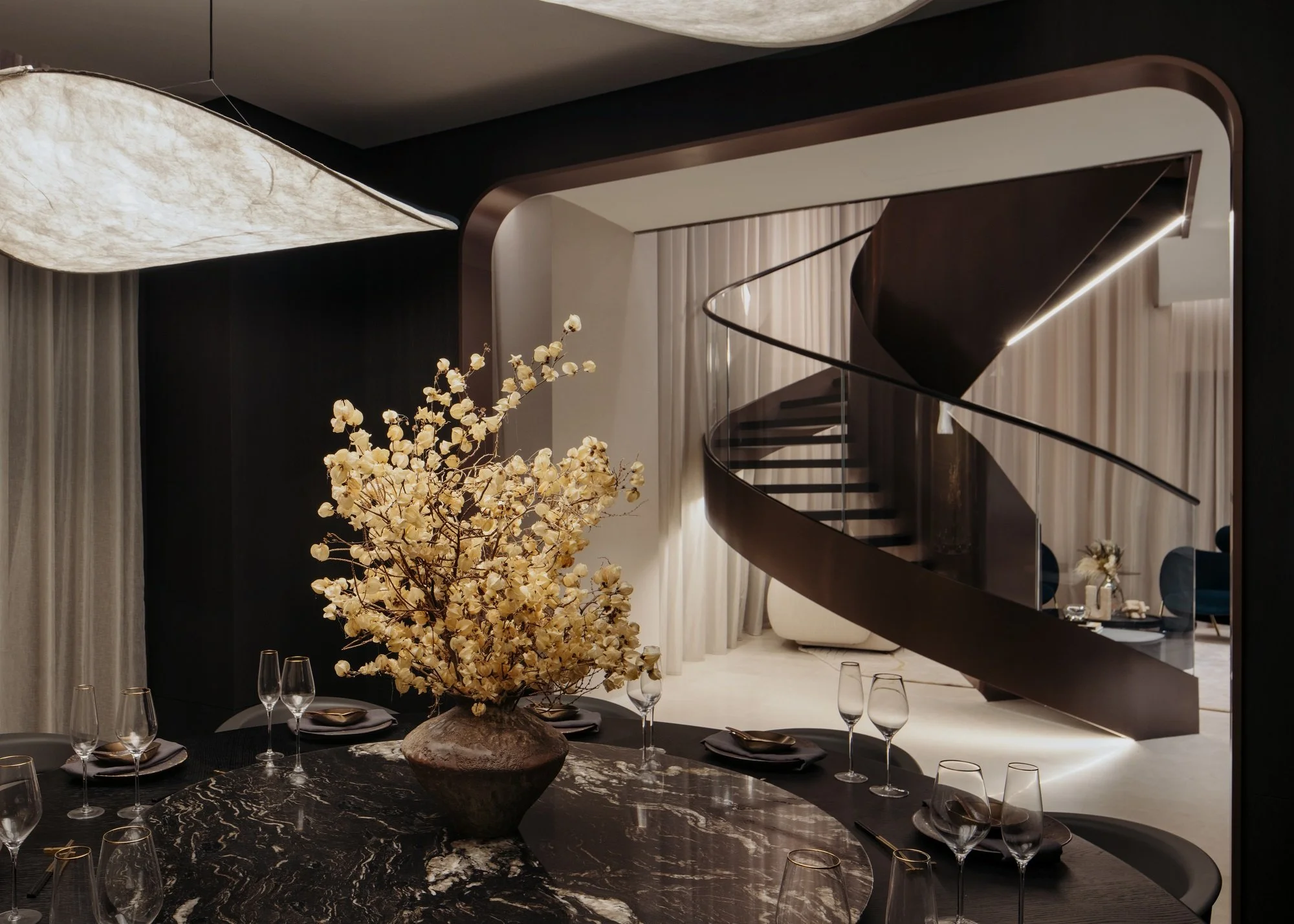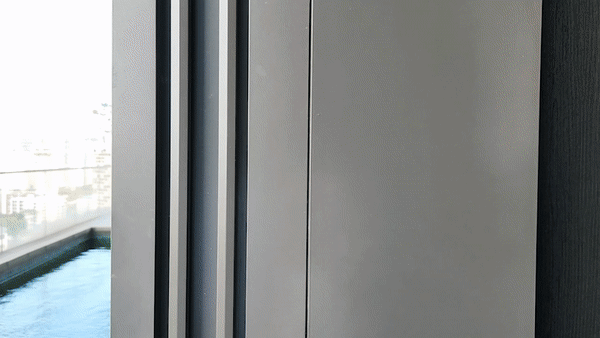Co-creating luxury homes to find the perfect owner
About Oasis in the Sky
People tend to associate the concept of resort living to a beach front or lush forest surroundings. However, even in the city, lush greenery can appear in close visual proximity. This is particularly so at this property in Orchard where one can enjoy panoramic views of city greens from the open decks across different floors of this 6,000 square foot penthouse unit we created by amalgamating two staggered duplexes.
The master bedroom balcony is reminiscent of luxury resort villas, providing the perfect getaway right at home.
The development architect Antonio Cittero imagined a series of ‘villas in the sky’ forming vertical towers and our project is situated in the ‘water tower’. Drawing inspiration from its namesake as well as the elements of nature, we created an urban sanctuary in the sky.
This project was unique as we worked directly with a developer who wanted to create the perfect home for a specific profile of homeowner, who would be able to just move into their new home, without having to deal with the stress of renovation.
Working directly with a developer for this project
This was a project where the developer placed a lot of trust in us to deliver the right kind of product for their target buyers based on our past expertise in serving foreign clientele, and experience completing holiday villas and super penthouses in many countries.
Rendered cross section of the dining and living areas, as well as the staircase leading to the upper floor.
When we were first shown the potential sites by the developer, we saw an opportunity to turn an existing constraint into a key highlight by creating the ultimate luxurious “master villa” concept.
Shortly after the launch, this unit was sold to a family who desired the exact kind of lifestyle we envisioned for the home. This worked out nicely because that meant that no changes had to be made to our layouts at all. It was as if the home had found its perfect owner.
A big design challenge that was turned into a key selling point
Originally, the penthouse was meant to be 2 different housing units. However, due to privacy concerns, a side of the building had to be blocked off, sealing off a portion of the views and reducing the appeal of these units.
To combat this issue, our design principal, Gwen Tan, gave them the idea of merging the two units instead into a super penthouse, and using her abilities, turn this challenge into a unique plus point instead. By merging the two units, there was more room for innovation and creativity. We could incorporate more alternative methods to “return” the views to the homeowners.
A master “hers” wardrobe with a view.
Given the complexity to amalgamate staggered duplexes, it is without doubt that the re-design of Mechanical and Electrical (M&E) services can be rather challenging and hence, careful planning & re-diversion is required to dovetail site conditions. It is also not easy to create the amalgamation as there is only a small gap between the sheer walls to create the link.
But because of this, we were able to create a large unit, with a master bedroom suite (which is almost the size of one of the units) of about 2,000 sqft, which is almost unheard of in Singapore. This became a huge selling point for the unit, as the master bedroom is its own villa within a villa.
Together with the skyline views of the city that serve as a surreal backdrop to complement the different layers of spaces in the home, it became an urban resort home of a quality that was difficult to find in Singapore.
It really seeks to pamper those looking to indulge in the ultimate luxury living in the sky. It has a size and lifestyle befitting those staying in landed villas, made possible through our creation in this project only. It is such a rarity and hence much sought after. Other amalgamated units within this project based on our plans were sold in record time as well.
The dining room overlooks into the living room, with the staircase that is almost like a waterfall cascading down.
The greatest reward of all
Working without a brief from a homeowner, we created the space for a specific profile of buyers and one of the takeaways from this project after seeing how the owners lived in the space is that no matter how amazing the concept is for any home, nothing beats fitting the family’s needs like a glove. They were constantly hanging out at the tea lounge that we created in the middle of the key communal space. Right between the living and the dining, it has a direct framed view of the pool.
The tea area (foreground) looks directly into the pool (now covered by curtains).
View of the pool from the dining room.
This reminded us of the many house projects that we sought inspirations from and built through countless conversations that we had with the owners, finding a memory, a core belief or a dream that they have to spark the storyline of the project. Sometimes we almost feel like detectives or journalists, constantly seeking clues to unveil a gem of a story or to create meaningful connections made possible because of our interpretations of their stories.













