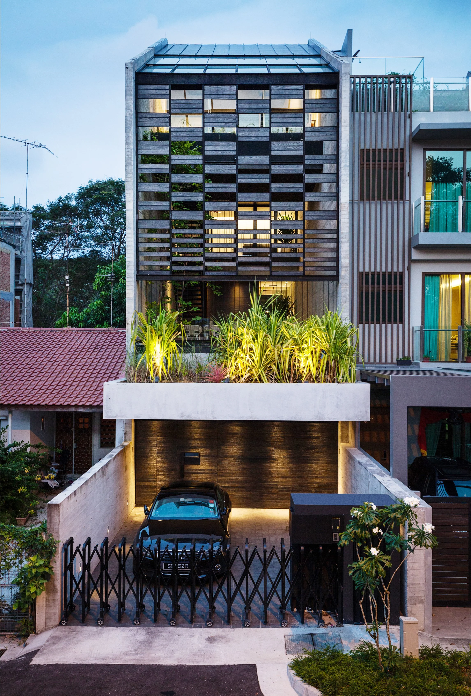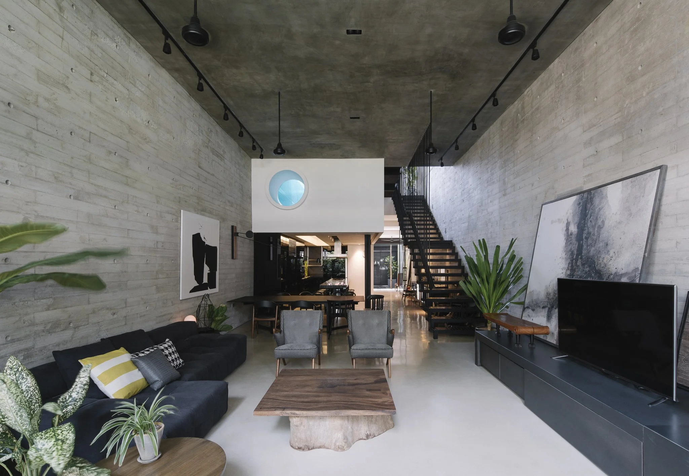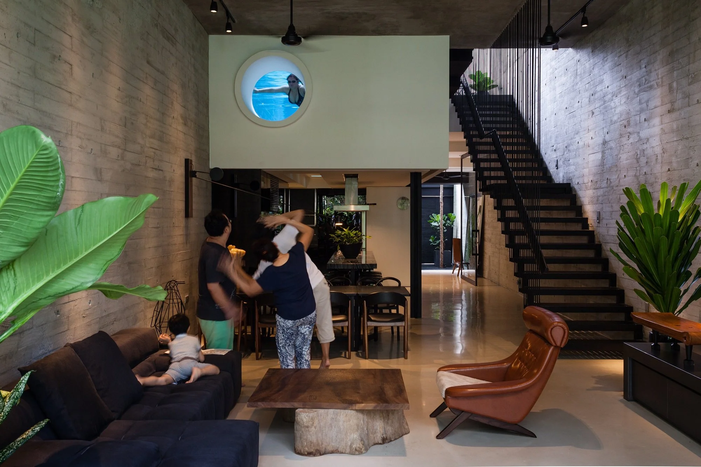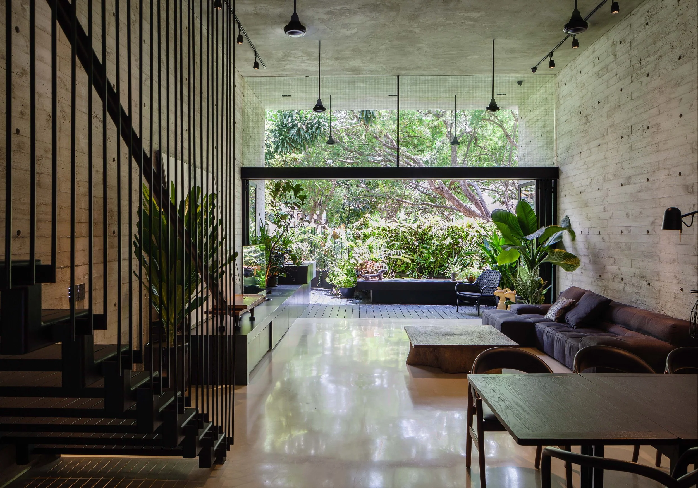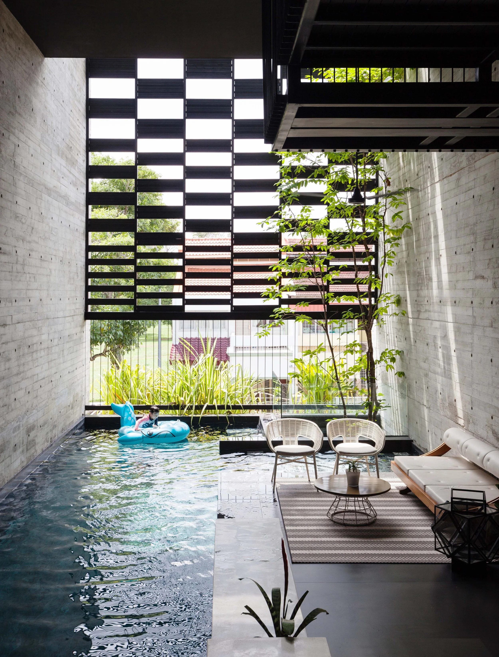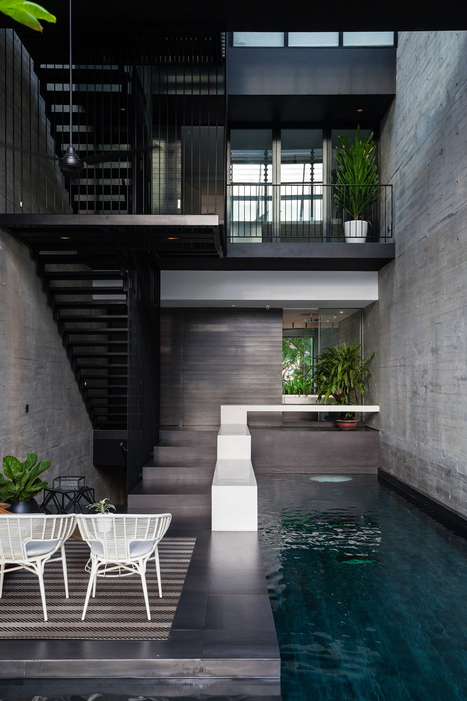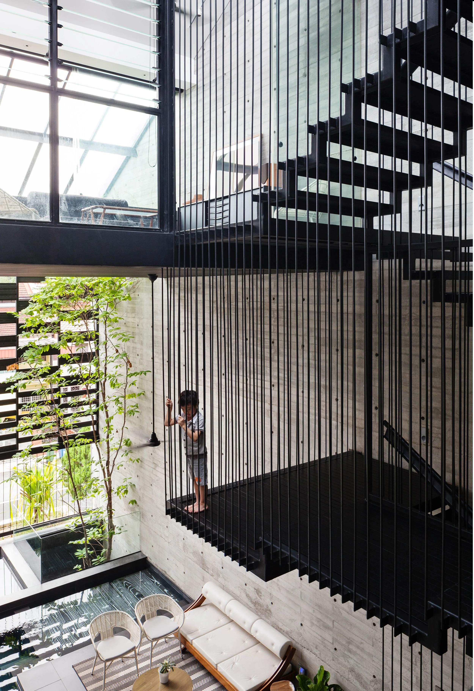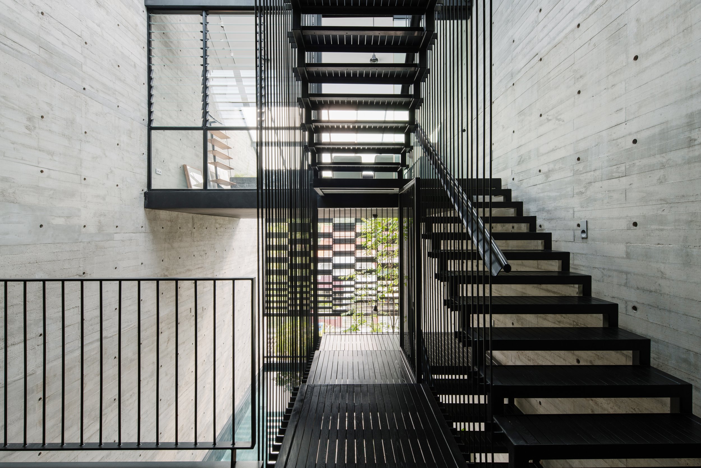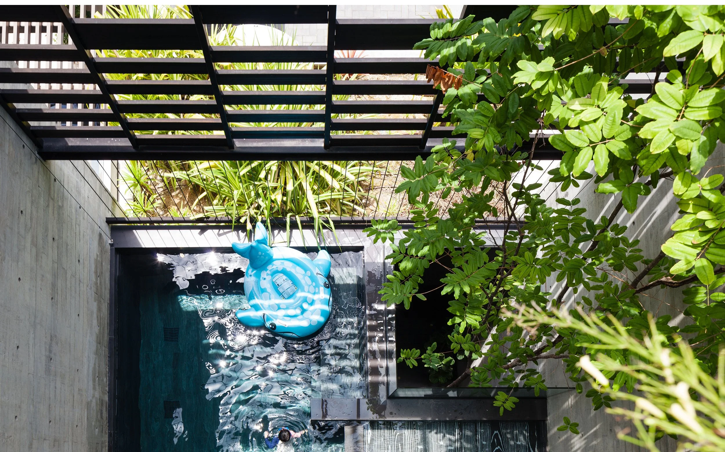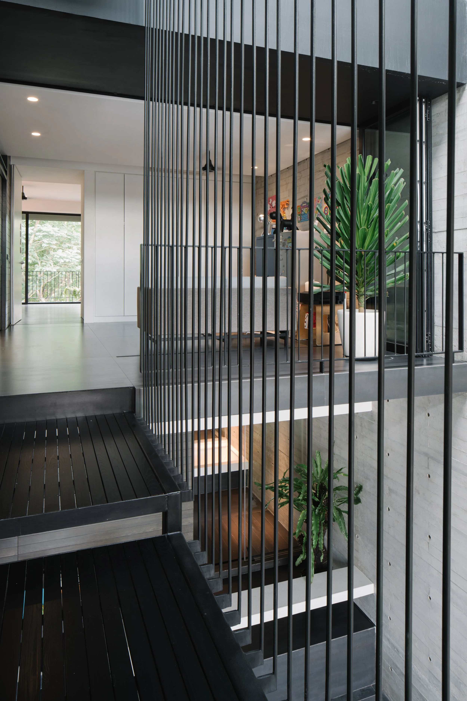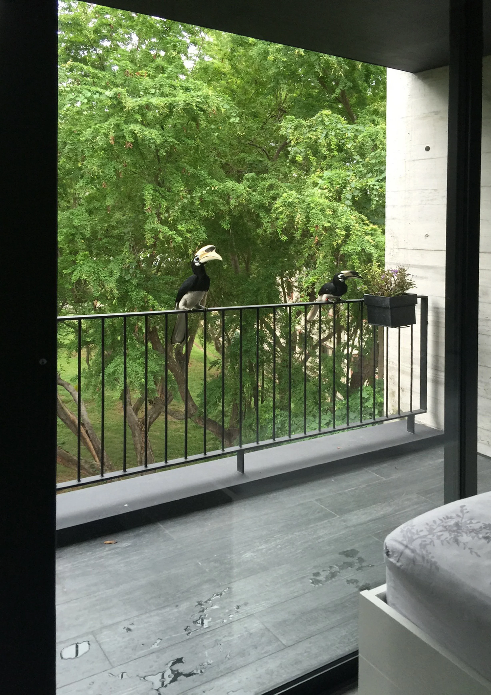Open House
Project Information
Type:
Residential
Client:
Private
Location:
Singapore
Year:
2014
A multi-generational home for a couple, their son, both grandmothers, and an ever-growing diversity of plants and animals
Open House is planned with a long 'base' on the first storey which comprises predominantly the main living space, the dining area and the all-in-one kitchen. The kitchen is the only space on this level that can be enclosed by hidden glass panels when air-conditioning is required. A 13m-long lap pool forms the centrepiece of the indoor atrium on the second storey. There are 'skylights' built into the floor of the pool to allow daylight penetration into the kitchen below. Where the pool 'juts' into the living room, there is a circular glass window in the pool that lets light and view through into the living room while also creating a view out into the 'park' behind from inside the pool.
The house is extremely open from the front as it is only shielded by a black ash wood and metal screen of varying porosity above the car porch roof planter. The most porous part of the screen is the lowest part which is just above the pool water level. This enables winds to go right into the house and as it moves over the water body through to the various levels and out to the back or out through the ventilated glass roof over the central atrium, the spaces get cooled down significantly. The staircase stack is designed with open treads to facilitate very effective cross ventilation into the rooms at all levels as that axis allows a straight view out to the back via either the rooms or corridors.
Due to the couple's busy work schedules on weekdays, there is this eagerness to see and hear everyone whenever they are at home on the weekends. The day-lit inner atriums between the two party walls becomes central to creating connections throughout the house. It acts as the amplifier of sounds from within and from outside where one can easily talk across the floors or hear exactly what is going on around.
The pool is also visually connected to all levels. Any change in light of the sky can be immediately felt from within the atrium. Even the sound and smell of rain hitting the road comes right in. The heighten sense of light, sound, smell and sight is truly refreshing. What comes with this openness is actually connectivity and this is like reliving the “kampong spirit”, something the family likes to build on.

