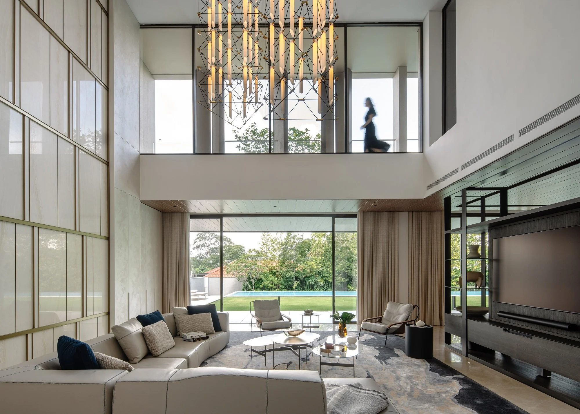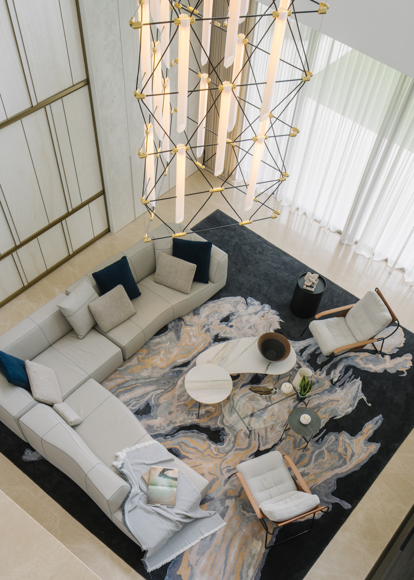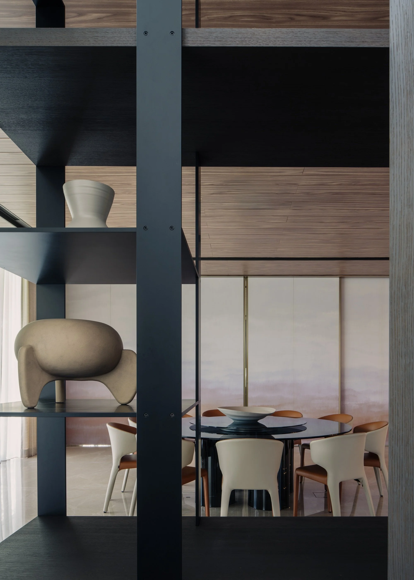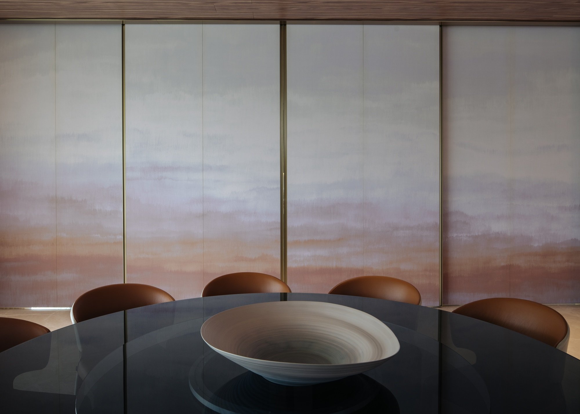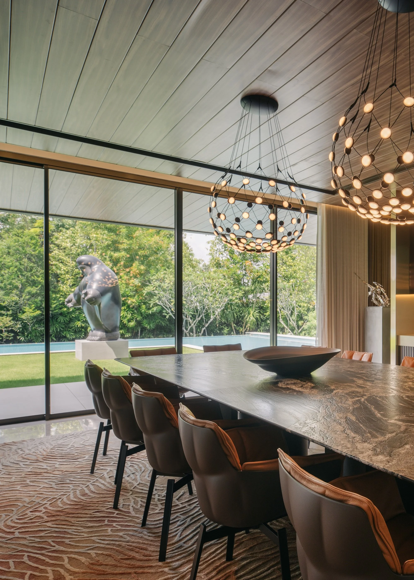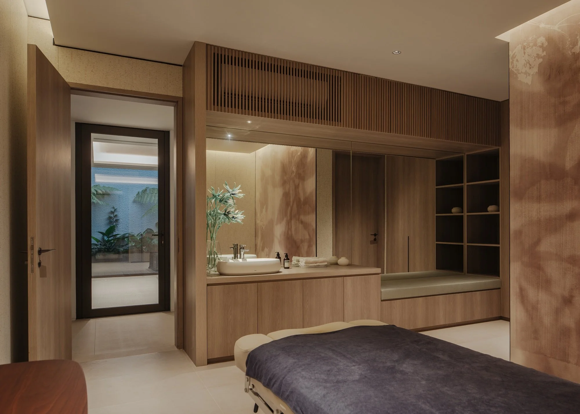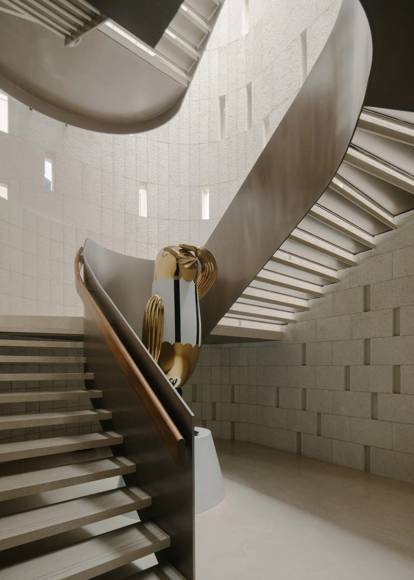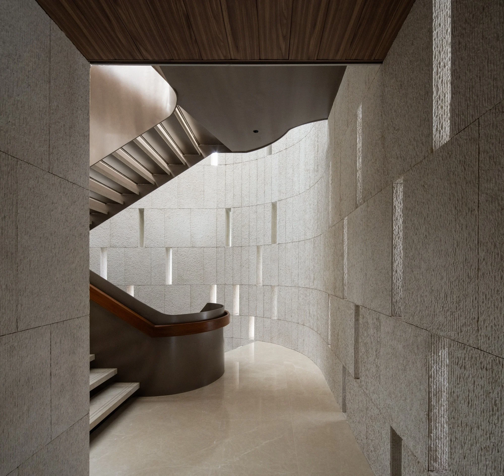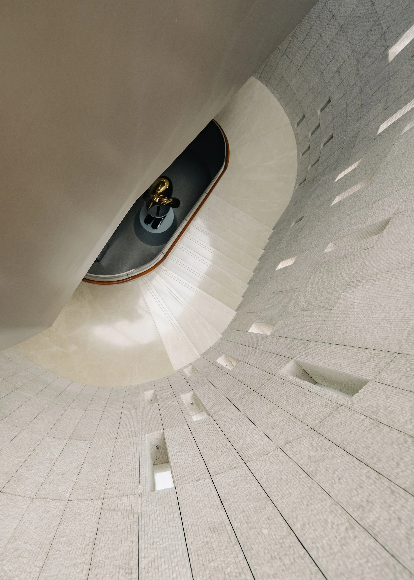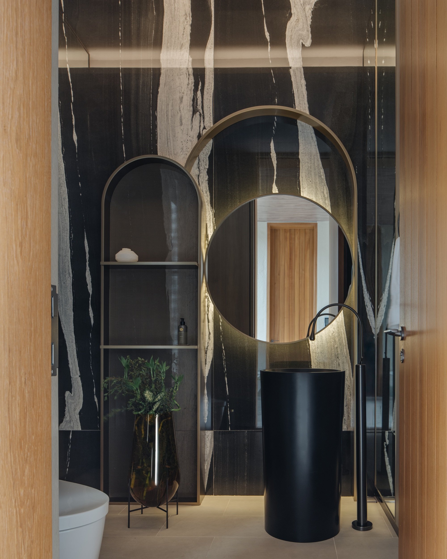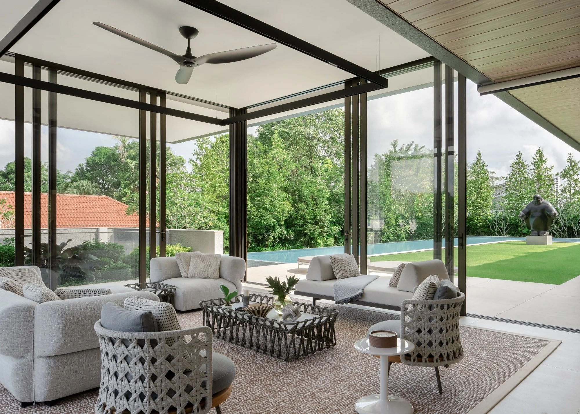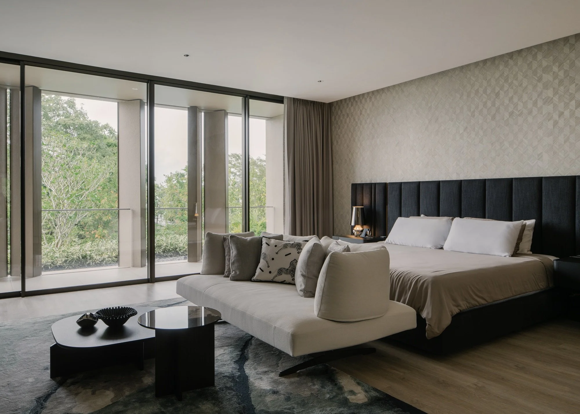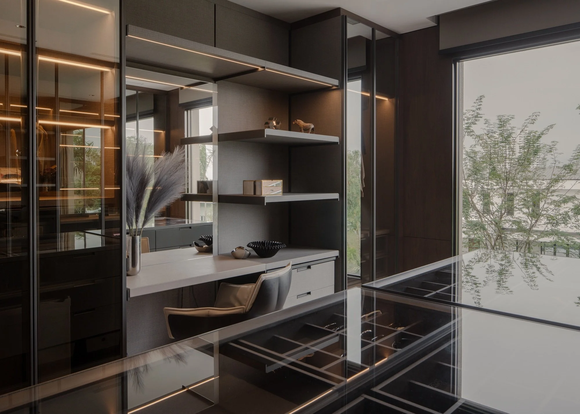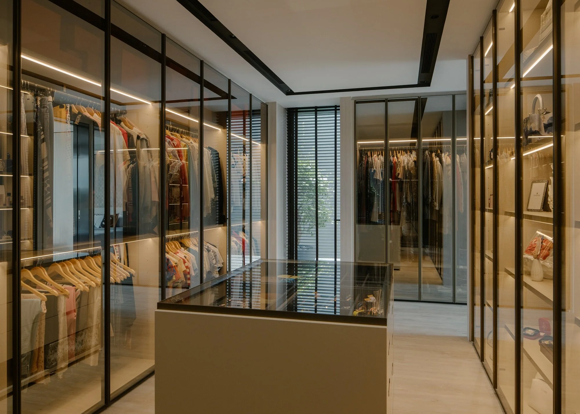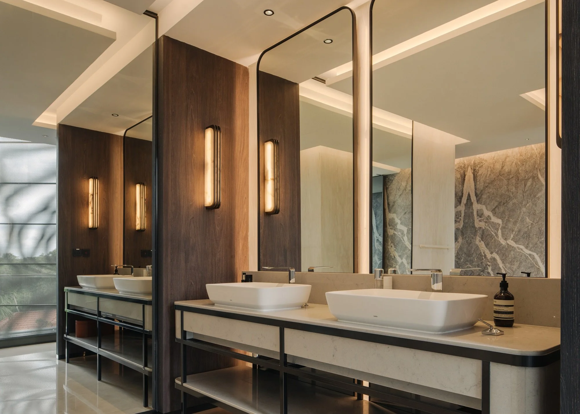House on a Hill
Project Information
Type:
Good Class Bungalow
Client:
Private
Location:
Singapore
Year:
2024
A Multigenerational Home that Celebrates Outdoor Living
Built to span through several succeeding generations, this multi-generational home is elegant and modern, yet textured and spiced with character. A home designed to last, careful attention is given to ensure the interior space is sumptuous without being ostentatious; celebrating the family’s lifestyle through quiet and gentle sophistication.
As the client’s needs changed, they moved to this new home and engaged us again as we had a good understanding of their lifestyle needs. They host large gatherings frequently, and have extended family members who come over to stay regularly, thus the home needed to balance their family and work commitments, their role as gracious hosts, while maintaining private sanctuary and security for the family members who make this their main residence.
Thus for this home, we went with the concept of designing a series of apartments within a house. A series of rooms fill each wing of the house, designed as apartments for each family unit. Each “apartment” has their own living area, pantry, bedrooms, and wardrobe, to accommodate for a flexibility of lifestyles, allowing the individual family units to spend time together while staying connected to the rest of the family.
One of Gwen’s, and the homeowner’s favourite spaces is the glass pavilion indoor-outdoor space. It is versatile, and can host both intimate and larger gatherings. It also has a good view of the pool and outdoor space. It can be opened for outdoor parties and also closed up in case of rough weather. The collection of furniture pieces in the space also has the ability to be reconfigured for different setups, so it’s very functional while being very beautiful. It is modular and light so it can easily be moved around for different configurations and even moved around to different parts of the house to suit different family or hosting needs.

