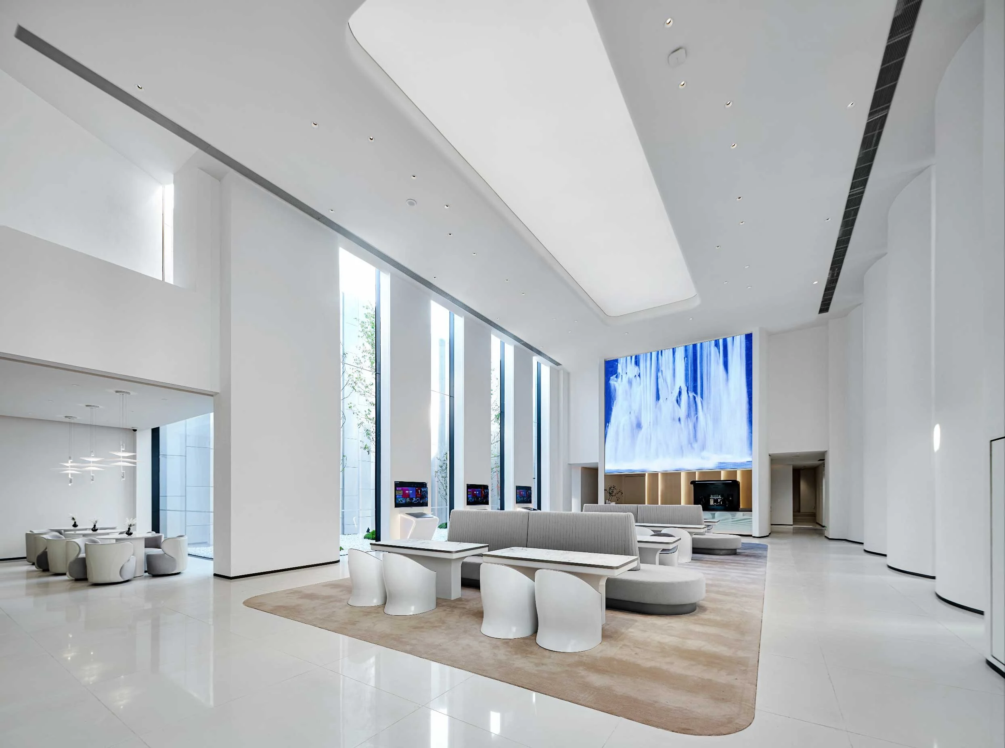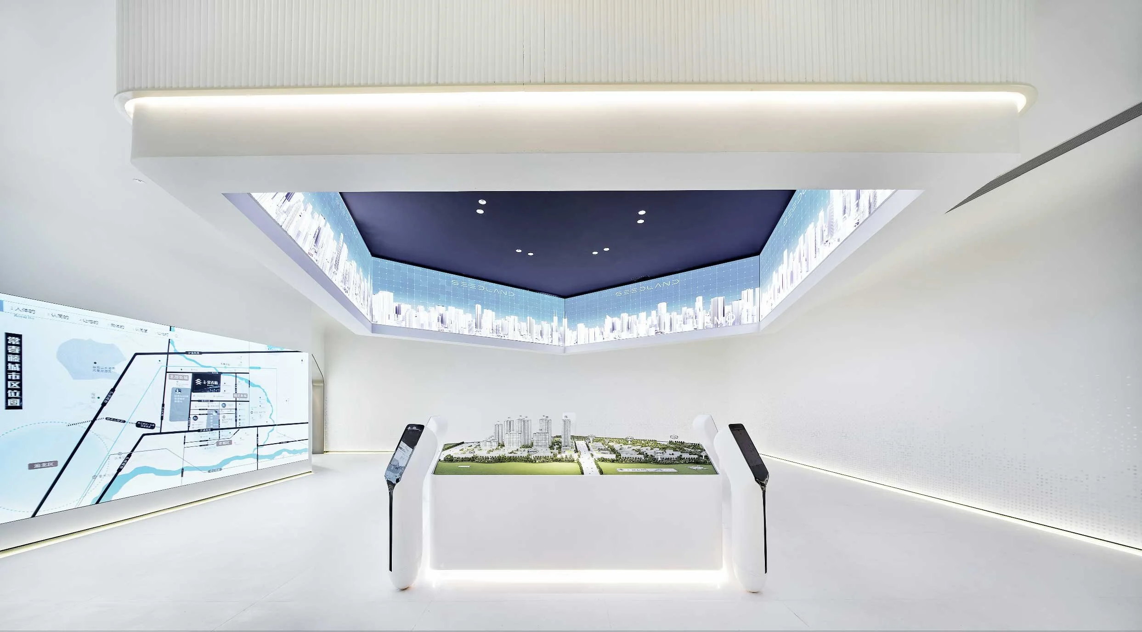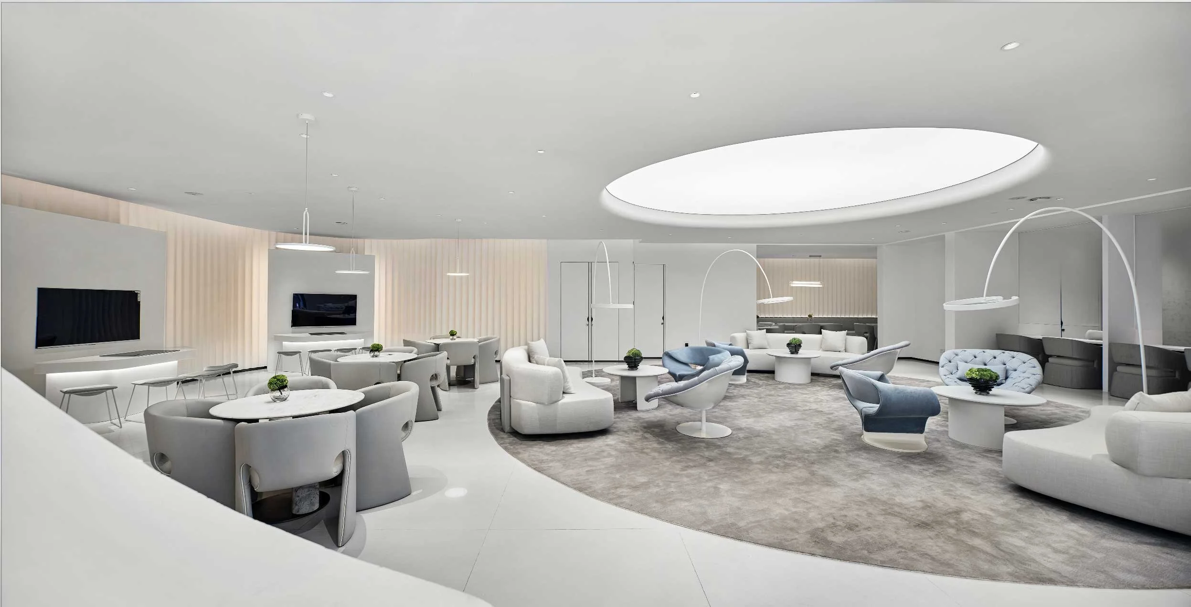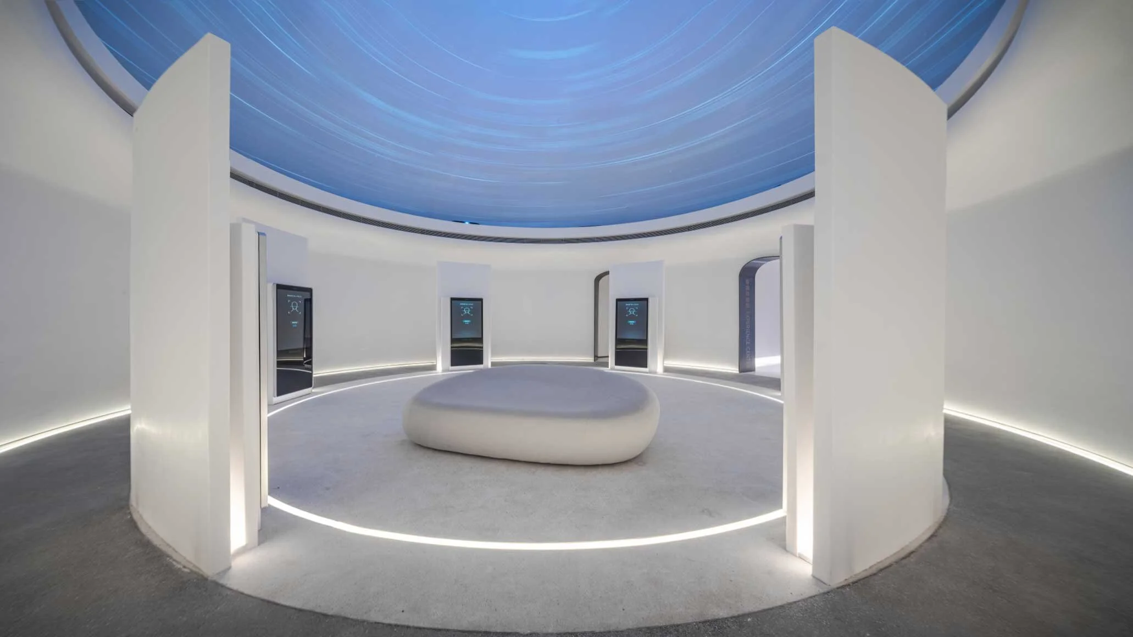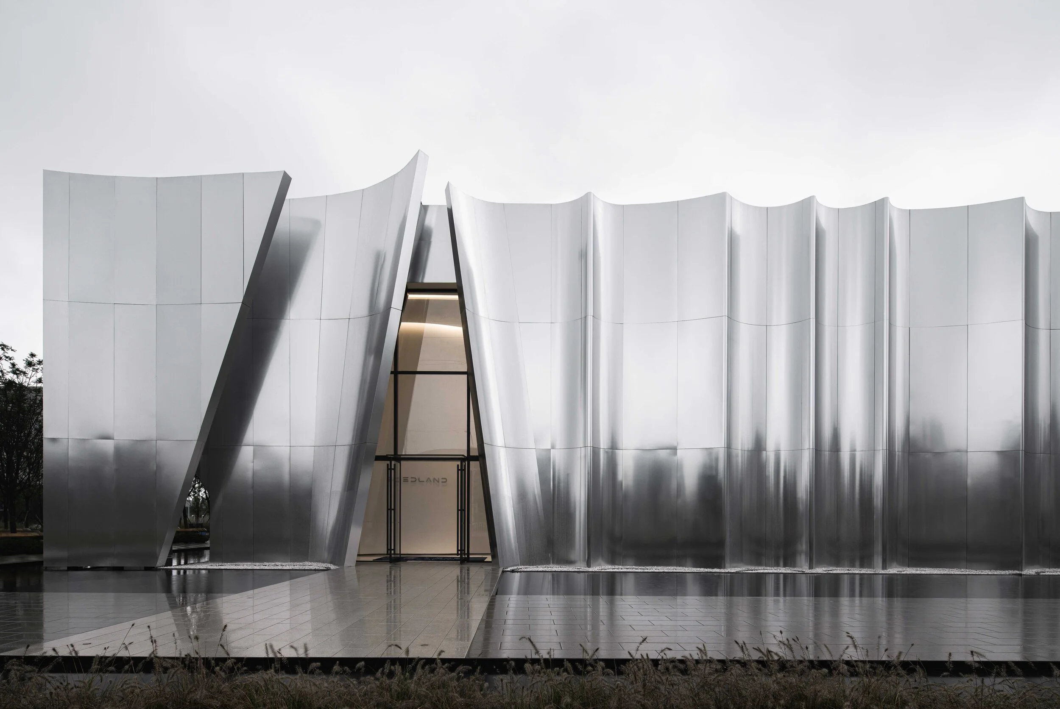Changshou Sales Gallery
Project Information
Type:
Sales Gallery
Client:
Seedland
Location:
Changshou, China
Year:
2020
Re-defining a typical sales gallery journey through smart living ecosystem implementations
The Changshou Sales Gallery aims to redefine the concept of a typical sales gallery journey, through new spatial narratives and digital touchpoints to experience the developer’s smart living ecosystem.
Through the metaphor of a curtain and the idea of reflection as points of design inspiration, the sales gallery design seeks to showcase the timelessness of a prototype high-tech sales gallery; as well as to anticipate how Seedland is able to bring people one step ahead of the immediate future.
The brushed and curved stainless steel facade will adapt its adjacent context subtly with each different site that is proposed. As a high-tech sales gallery has limited openings, the facade can be designed with a modular system and only the entrance module will be customised to suit different positions and expression.
The interiors re-define the typical sales gallery for a residential development. Rather than first focusing on the development itself, the customer experience is crafted such that visitors are first introduced to the philosophy of the developer’s vision to provide for all his projects a smart life system that engages IOT in the resident’s everyday environment from the bigger community amenities to the individual residential units, encompassing a new lifestyle.
This is manifested in the extended reception “entrance dome”, through the hi-tech experience centre, before guests are then introduced to the project with the advanced interactive site models and unit introductions through interactive table top screens installed into tables at discussion areas.

